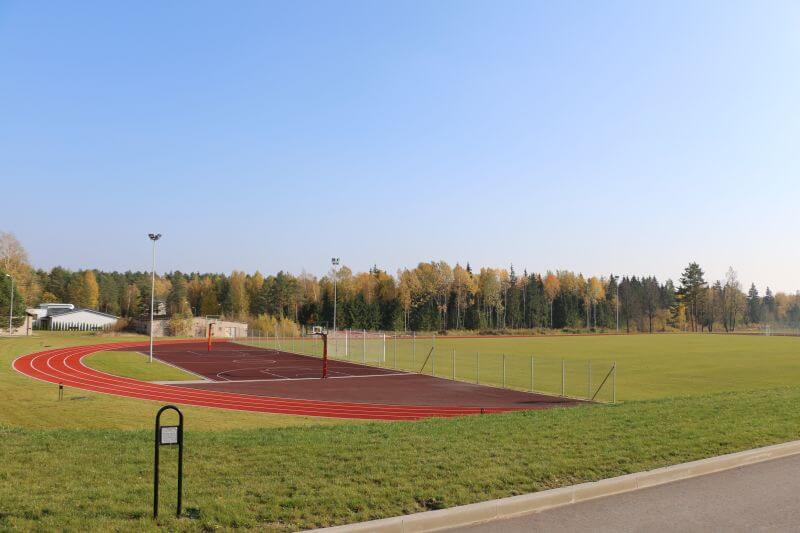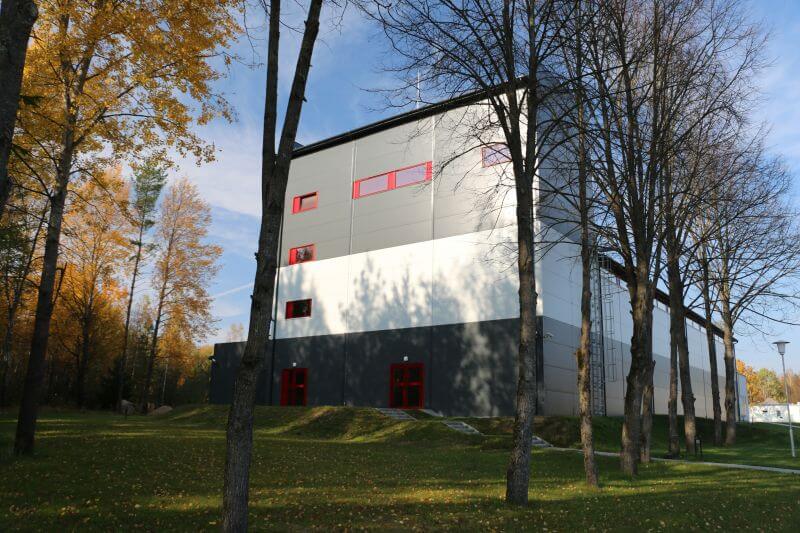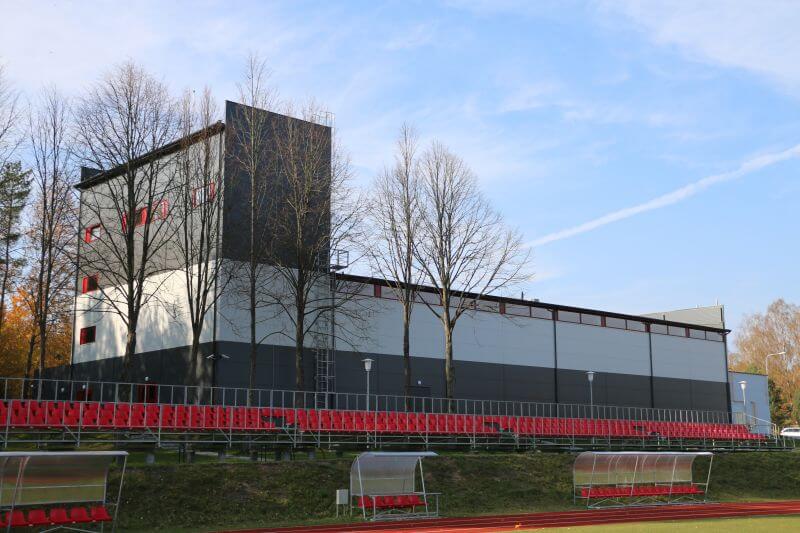Fire and Rescue Training Center
In 2012, the general contractor “Conresta” was entrusted with the project of the "Special Physical and Vocational Training Complex for Firefighters" in Valčiūnai village, a former Soviet army rocket fuel area of 44.2878 ha

JSC "Conresta"
Fire and Rescue Department
Lithuania
Project territory:
44 2878 ha
Construction duration:
16 months
Project area:
2 273 m2
Stadium area:
12 809 m2

The construction of this special purpose building presented a number of risks, as the construction took place on the 14-hectare-site of the former Soviet Army’s rocket fuel base. For this reason, it was necessary to deal with the collection and utilization of residual petroleum products from the existing soil and the replacement of part of the soil with a new one. The complex consists of interconnected versatile halls, pool and other room volumes, including technical and support rooms for firefighter training and drills. The building has a ground floor with a basement and a superstructure, which is equipped with a technical room. It has a total area of 2,273 sq. meters.
The area has a state-of-the-art 12,809 sq. m. stadium with natural grass lawn, artificial pavement treadmills, outdoor basketball and outdoor tennis courts. There is also an automatic football stadium watering system. A 2-track, 25-meter swimming pool with a depth of 1.5 to 6 meters was installed for diver preparation and training. A decompression bar chamber was also installed to provide medical care, treatment and water preparation for divers. There is also a versatile gym, which covers an area of 978 sq. m. Special facilities and structures, training towers, climbing walls, etc., were installed for the training of firefighters. The maximum play area without protection zones is 19.5 m x 39 m. The size of the protection zones corresponds to the requirements of certain sports. The construction of the training tower is a system of galvanized steel profiles covered with rain-resistant panels. The 300-seat G/B construction stands are protected from rainfall as well. The territory has a driveway, an open 10-car parking lot, pedestrian paths, engineering structures and engineering networks. The southern part of the site is equipped with a 500 m3 capacity filtration tank for stormwater collection.
Swimming pool length:
25 m
Swimming pool
depth:
6 m
Swimming pool
tracks:
2
Universal gym:
978 m2



