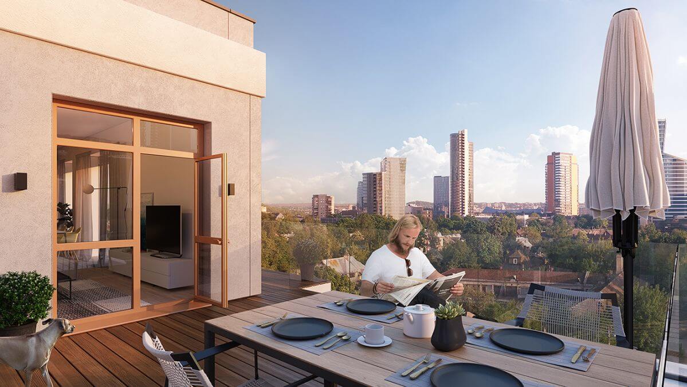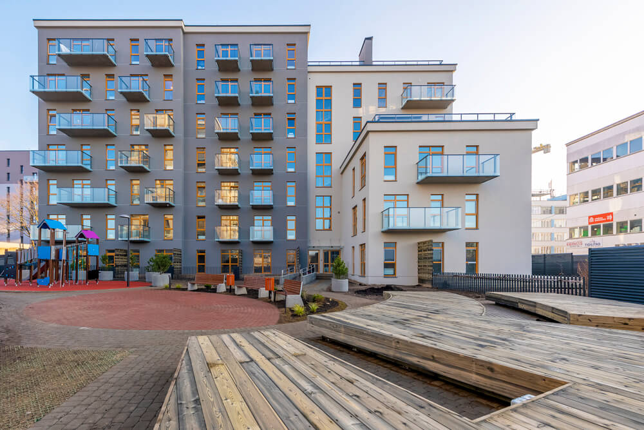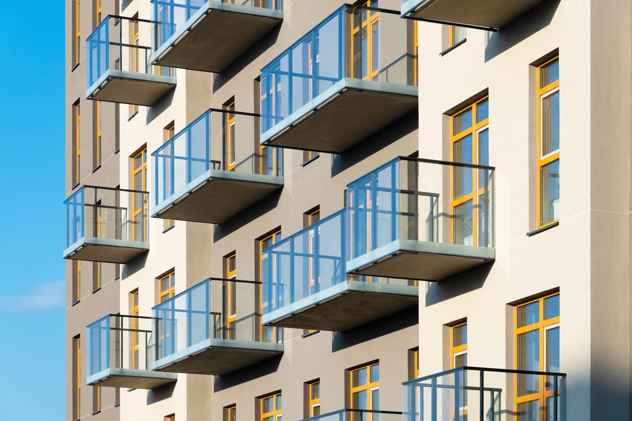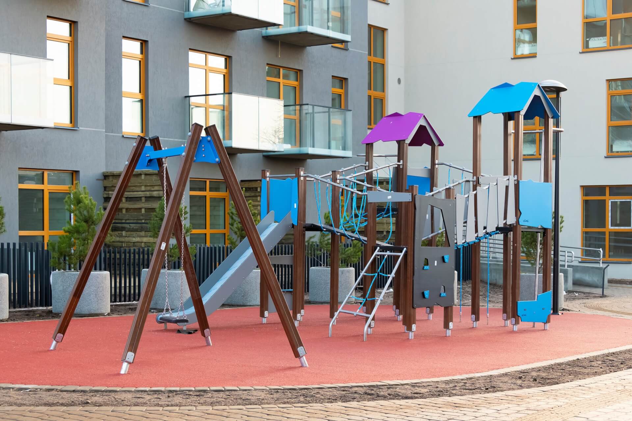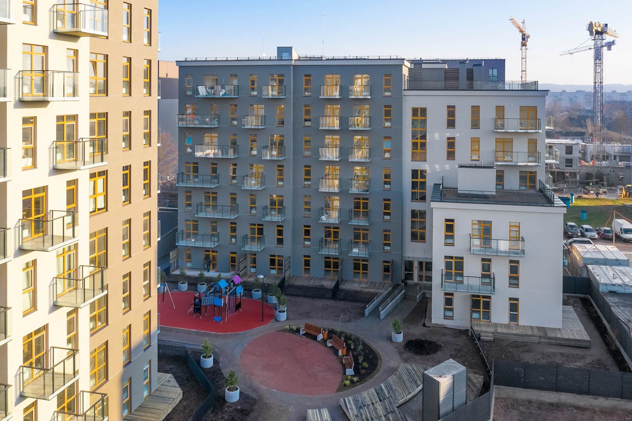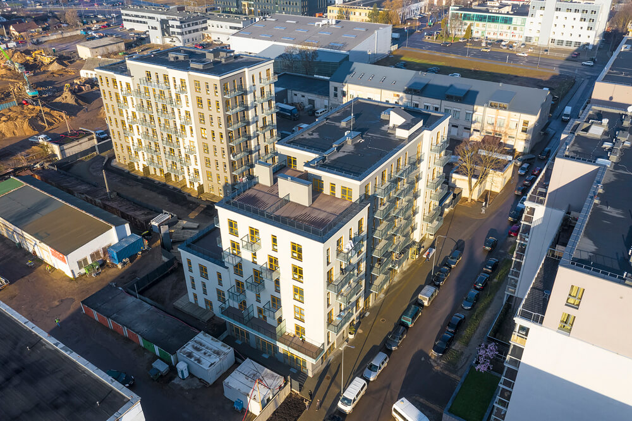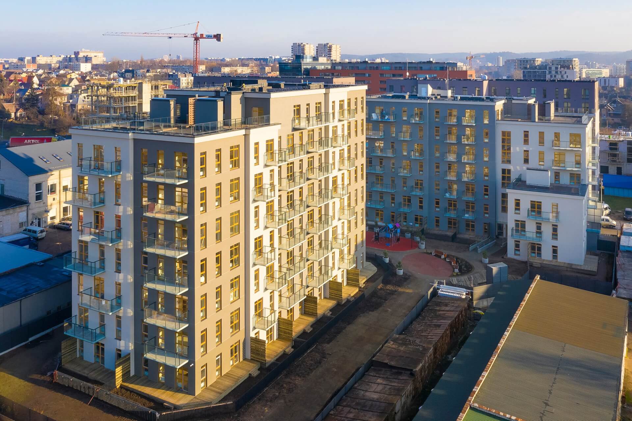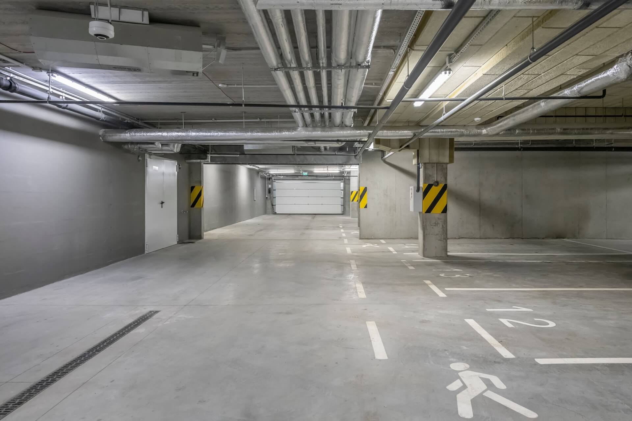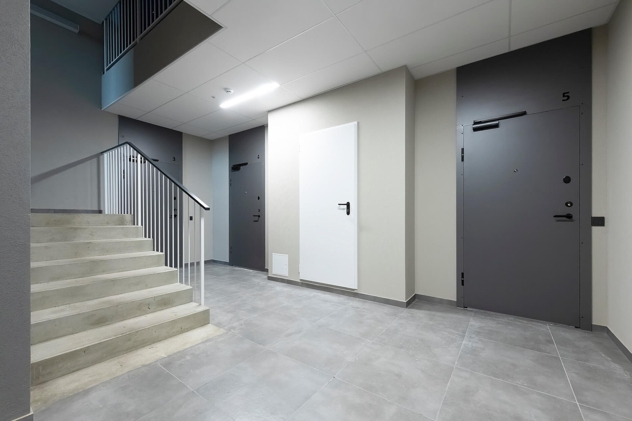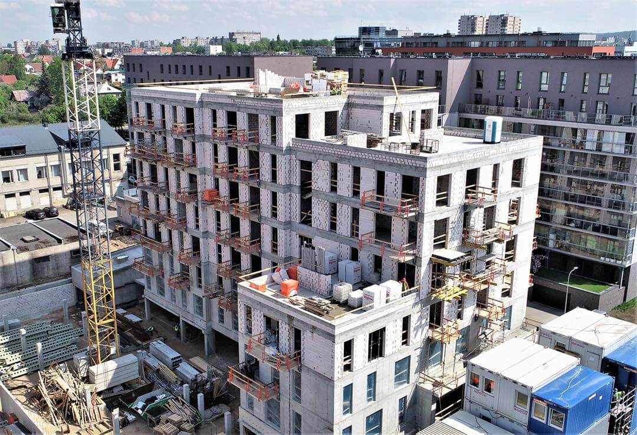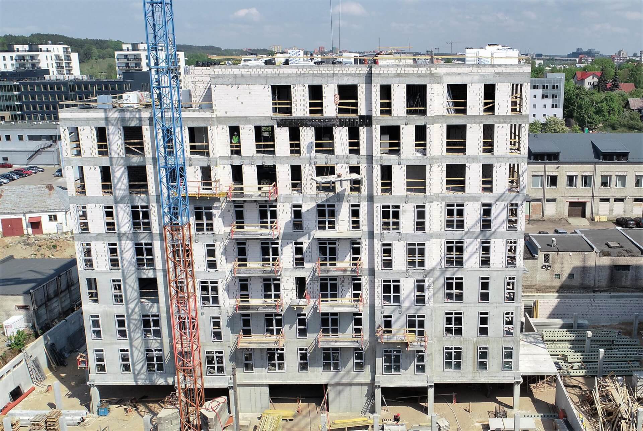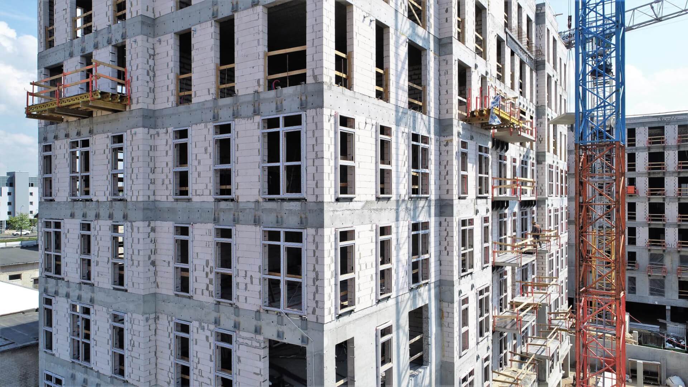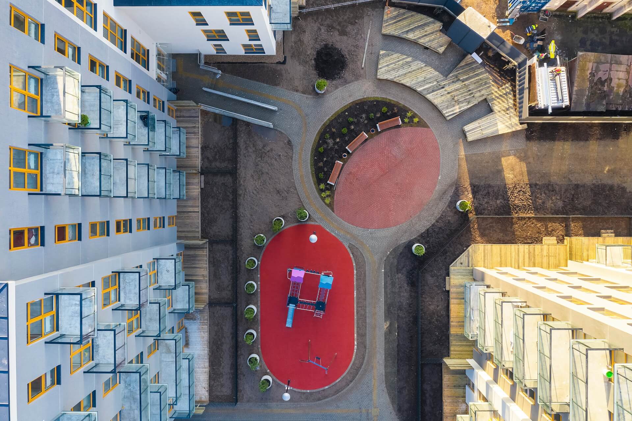“Miesto ritmu (Urban Rhythm)” – II residential apartment building project
Developed by INREAL group, this new residential apartment building project "Miesto ritmu (Urban Rhythm)" is located at Žalgirio str. 106A. On the 43.5 ares of land there are two 7 and 8 storey apartment buildings with 114 apartments and 13 commercial spaces.

JSC "Conresta"
INREAL group
Lithuania
JSC "Uostamiesčio projektas"
Project area:
10 300 m2
Investment:
10 M. Eur
Construction duration:
2018 06 - 2019 11

“Miesto ritmu (Urban Rhythm)” is a new residential apartment building complex, located at Žalgirio str. 106A. On the 43.5 ares of land there are two 7 and 8 storey apartment buildings with 114 apartments and 13 commercial spaces. The area size of 1 to 4 room apartments – from 25 to 115 sq.m. The price for apartments with partial finishing starts at 47 000 EUR, price per square meter starts at 1401 EUR. The total area of the project is 10 300 sq.m.
In recent years, Žalgirio street has changed dramatically. For the past three years the area has been characterized by extremely high liquidity. From the faceless production district, Žalgirio Street is being transformed into a modern extension of the new capital city center. Exciting business centers, new apartment buildings and well-managed public spaces raise the value of the area. Needless to say, we simply had to create a project that would further enhance the attractiveness of this street.
Advantages:
- Display windows
- Recreational area, private yard
- Underground parking lot
- Bicycle parking space
Materiality:
- Reinforced concrete structures
- Facade of decorative plaster
- Monolithic and silicate brick wall partitions
- Balconies with a natural concrete surface
Special features:
- Top floor terraces with wooden planking
- Spacious elevators
- Children's playground and outdoor sports ground
Communications:
- Heating – central/collector
- Water supply and sewage – pipelines extend to the kitchen and sanitary unit
Apartments:
114
Commercial premises:
13
Parking storage:
104
Stories:
7 and 8

Address:
Žalgirio str. 106A,
Vilnius
Particular attention was given to rational planning of apartments of various sizes and to designing the spaces that are actually comfortable to inhabit. All apartments will have at least one balcony. The upper-floor apartments will have rooftop terraces, while the first-floor apartments will have terraces and patios.
The territory will have a courtyard with green areas, a separate recreational area and a children’s playground. The underground parking lot is designed for 107 cars.
Žalgirio Street is attractive due to its great accessibility and excellent infrastructure. Nearby shopping centers, kindergartens, schools, restaurants, cafes, government offices and business centers serve only as benefits for the active, young and modern city dweller.
Project page – www.miestoritmu.lt


