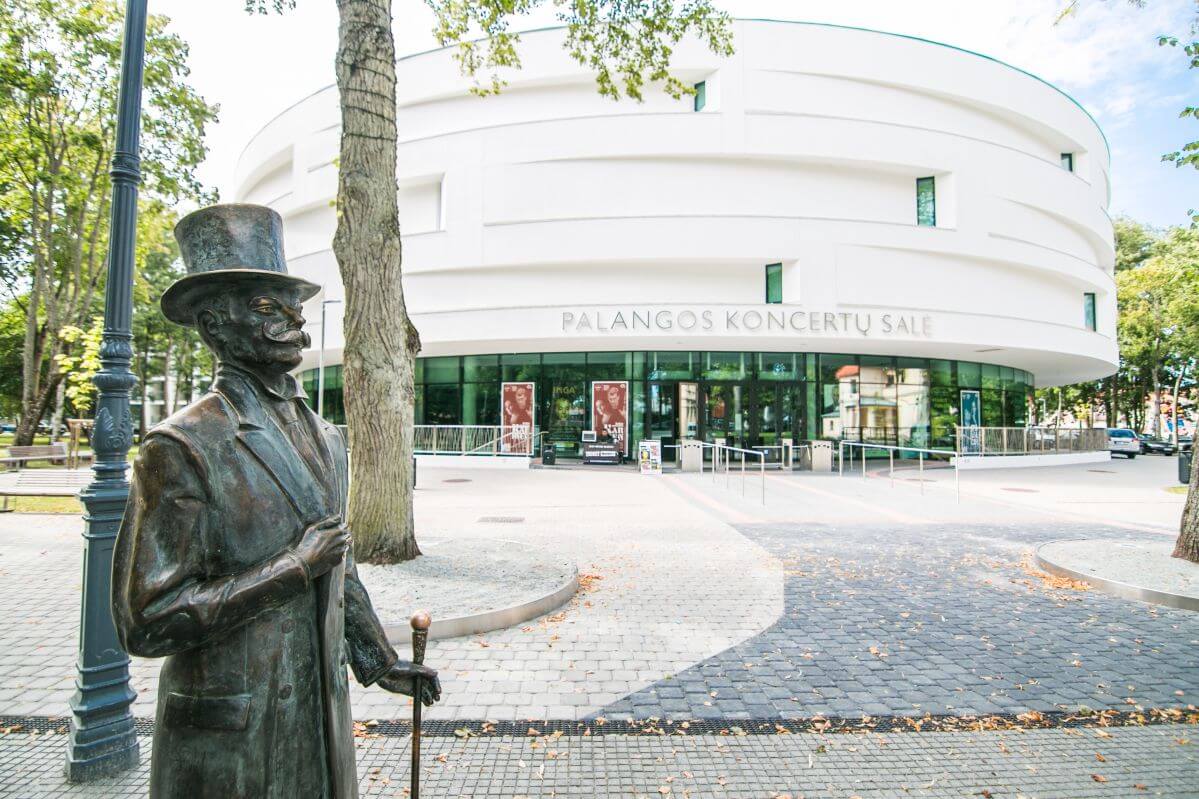Palanga Concert Hall
“Conresta” was entrusted with the reconstruction of the “Palanga Summer Stage”, the project included everything from demolition to handing over the keys of the new building to the client. The reconstruction of the building had to ensure the historical continuity of the cultural purpose of the former buildings, therefore the highest requirements were applied to the works.

JSC "Conresta"
Palanga city municipality administration
Lithuania
Algirdas Stripinis
Project area:
4000 m2
Capacity:
2200
Construction duration:
2013 10 - 2015 09

The oval shape of the building optimally accommodates a total of 2200 spectators. The concert hall area is 4,000 sq. m., the height of the building reaches 15 meters. The concert hall grandstand can be quickly transformed into spectacular venues, transforming the whole amphitheater into a banquet hall or an empty space for various events. In this case, the number of seats and standing places can reach 3000.
Palanga Concert Hall stands out for its sophisticated digitized electroacoustic system. At the heart of this system are 8 microphones placed at precise angles that send audio from the stage to the control processor, which then adapts it to the specific genre and transmits it to the listener through 112 speakers mounted in walls, ceilings and stairs of the hall.
The construction of the project was also extraordinary in that the 21-meter-high structure had to be “inserted” 6 meters underground at groundwater level. Therefore, the underground part of the building is like a solid waterproof reinforced concrete tub.
Risks:
- Two underground stories of the building are located below the groundwater level
Materiality:
- Nanotechnology-based coating system
- The project has a special facade system
- Exclusive partition soundproofing solutions
Special features:
- 40 m of glulam timber roof construction
Ecology:
- No parking lot to encourage arriving to the events by more eco-friendly means
- Managed to save the trees on the site
Innovation:
- The first electro-acoustic sound system in Lithuania, without any analogues in the Baltic States
Construction team:
180
Stories:
6
Glued timber length of beams:
40 m
Building height:
15 m

Underground insert:
5 m
During the reconstruction, complex, roof-bearing, glued timber constructions with a length of more than 40 meters were installed. For this, glued wood was chosen to further emphasize the architecture of the overlay.
The building is also distinguished by its exquisite facade, which has been a major technical challenge. The finish of the facade had to be divided into horizontal strips and their 15-meter-long sections were “bent” inwards.
The exterior finish of the facade is covered with a special low-staining white plaster, which is easily washed away in the rain. In case of drought, the building exterior can be cleaned by manually spraying it with water.
