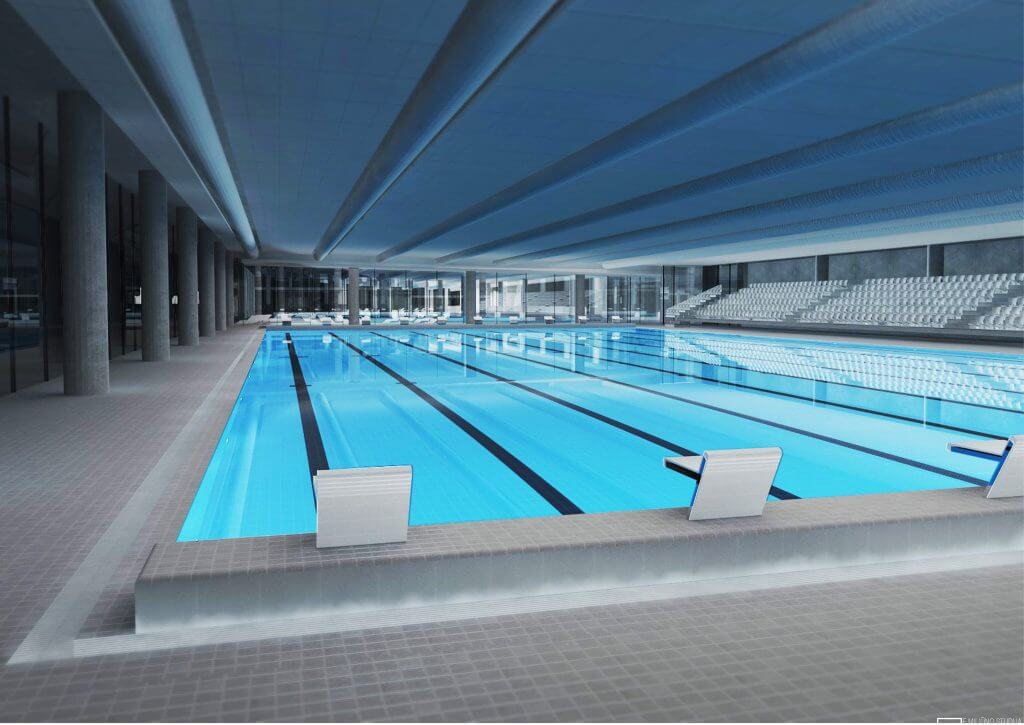Žalgiris Arena Water Sports Centre
Kaunas City Municipality and Conres have signed a contract for the construction of a water sports centre worth €25.8 million. In the area next to Žalgiris Arena a building featuring exceptional architecture will emerge that will house not only an Olympic-size pool with 500 grandstands seats but also a spa area and a gym.

CONRES
Kaunas City Municipality
Lithuania
Aurimas Ramanauskas
Project area:
18.4 thousand m²
Investment:
€25.8 million
Construction period:
09/2020 - 05/2022

The experience of the contractor is unsurpassed
Five companies competed for the opportunity to build this extraordinary object on Nemunas River Island. The general contractor and construction company Conresta, which has extensive experience in implementing ambitious projects, won the competition.
Among the most prominent projects implemented by the company are the automated Continental plant, the modern logistics centre for Lietuvos Paštas, the restoration of the historic Pacai Palace and the five-star Pacai Hotel, as well as the Palanga City Swimming Pool with a Wellness Centre and Palanga Concert Hall.
“The opportunity to build a swimming pool featuring exceptional architecture represents a positive evaluation of our experience. The preparation for work has been intense. However, with our many years of experience and the competencies of our employees, we will ensure the smooth implementation of the project. Of course, we are certain to uncover some interesting challenges but we are ready for them,” said Lukas Laukaitis, Director of Conresta.
The construction of the new water sports and entertainment centre is planned to start in a few months, after the preparation of a detailed work project is completed. Under the contract, the new complex will be built within just 18 months. The total area of the A+ Energy Class single-storey building with a mezzanine will reach 18.4 thousand sq. metres.
It will enhance the relief of Nemunas River Island
The multifunctional water sports centre will be located next to Žalgiris Arena, on the western side. A passage will connect these spaces, extending from the main entrance to the arena.
The new building will have a 50 m 10-lane pool with a 500-seat grandstand for spectators. It will be equipped to host international competitions and national championships. The second, smaller pool will serve as a site for children’s swimming lessons. The swimming pool and the related infrastructure will meet the requirements of the International Swimming Federation (FINA).
There will also be a spa area for 300 people with three different temperature-controlled sauna complexes, entertainment pools for children and adults, massage tubs, relaxation rooms and a café. In addition, the water sports centre will have a gym for 200 people.
Managed risks:
- Concreting in winter
- Short construction periods
- Construction on an island
- Possibility of groundwater
- Green roofs
- Concrete finishing
- Composite metal beams that will support the roof structure over a large pool
Materiality:
- Monolithic reinforced concrete columns and walls
- Glass facade constructions
- Pole foundations
Innovations:
- 50-metre long 10-lane pool
- 500 seats for spectators in the grandstands
Features:
- Žalgiris Arena reconstruction work
- A building that merges with the natural terrain of an island
- Orientation to the south
- Creating the sensation of an “open building”
- Spa area
Building height:
10 m
Standards:
FINA

Building purpose:
Sports
Economical and functional purposes
According to an exclusive idea proposed by architects from E. Miliūnas’ studio, the new building will be integrated into the natural relief of the island.
According to the architect Aurimas Ramanauskas, who designed the pool, the unique location has led to some unique architectural solutions. The building uses the existing relief of the island, which merges with the building and becomes its fifth façade consisting of a green roof.
“The design of the centre has included modern water treatment technologies, with maximum automation for the all the engineered parts of the building and economical solutions,” the project designer A. Ramanauskas noted.
Another feature that makes the whole complex unique is the fact that, during the warm season, the pool expands into a recreational outdoor area with ornamental plants, recreation areas and sports fields.


