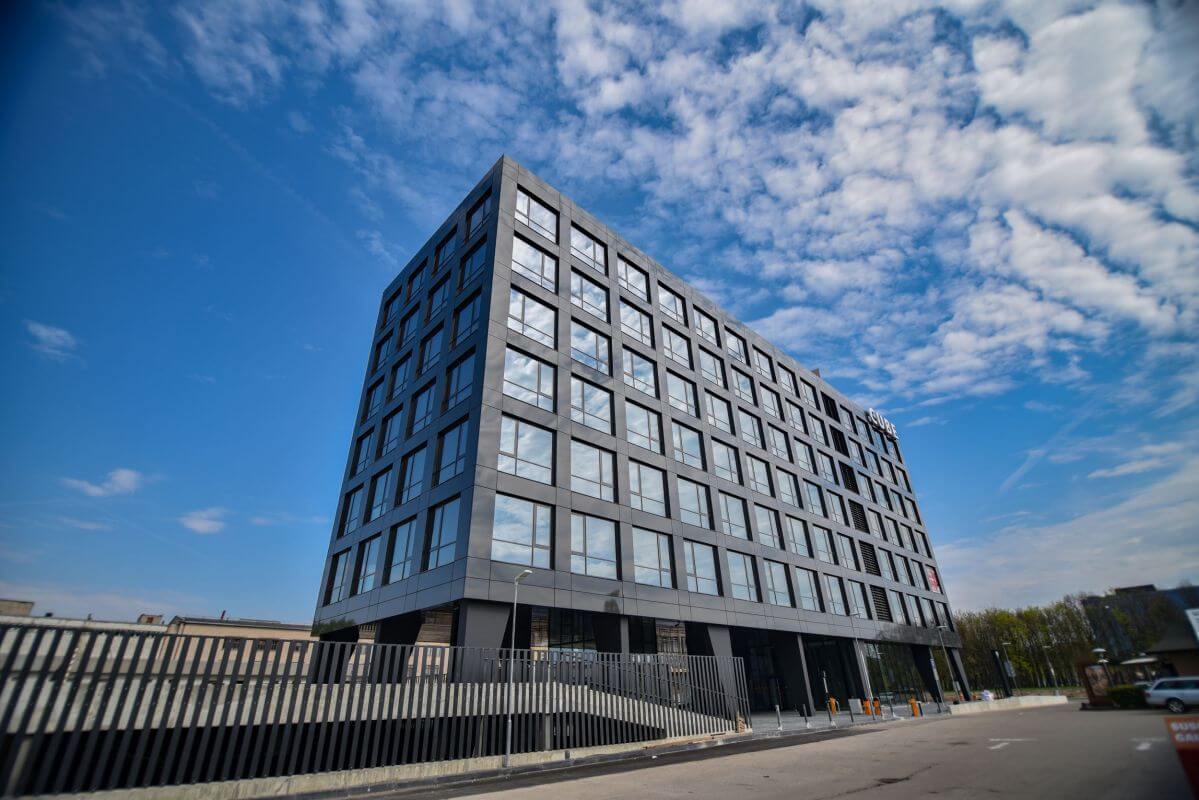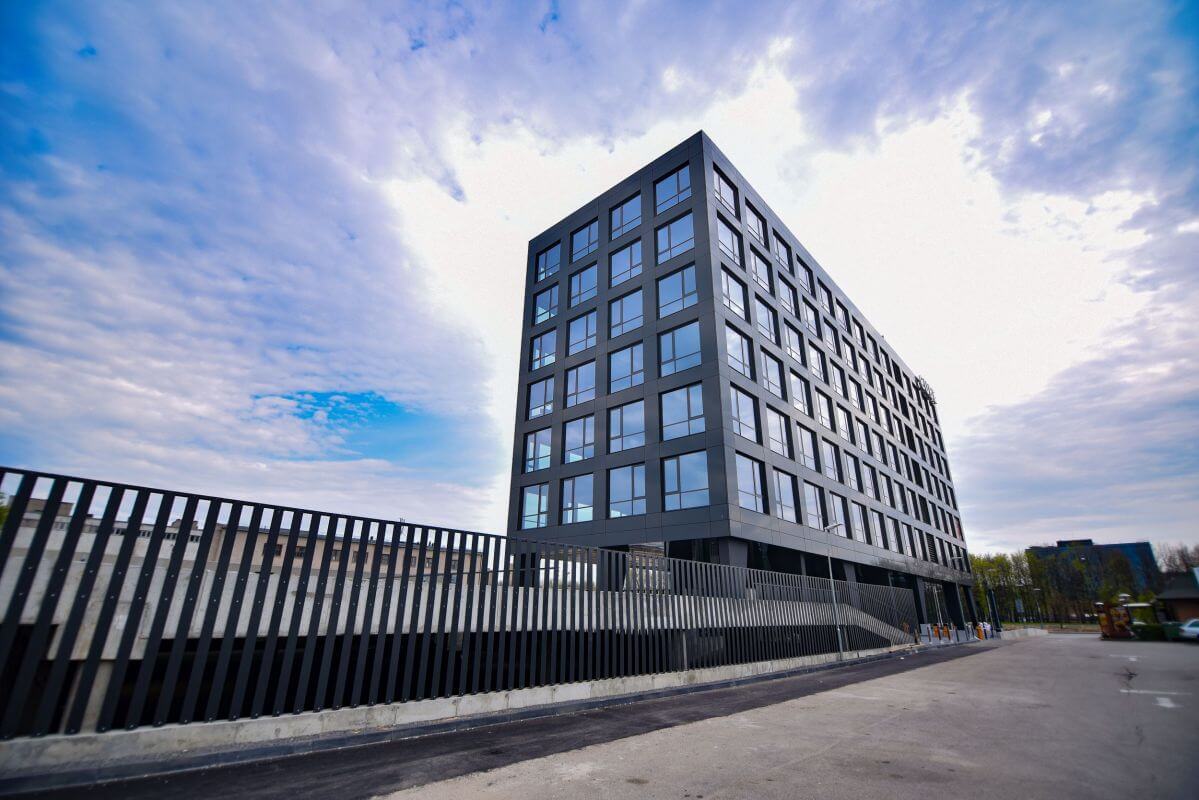“CUBE” A class business center
“CUBE” is a business center located on Savanoriu av., 231 C, Kaunas, Lithuania. An 8 storey building with a floor area of 4936 m2 in total, unique in modern and universal architecture designed by architect G. Natkevičius. The project of the building was prepared using Building Information Modeling.

JSC "Conresta"
JSC „Mikrovisatos valda“
Lithuania
Gintautas Natkevičius
Project area:
5000 m2
Investment:
7 million €
Construction period:
2016 11 - 2017 12

The building is shaped as a cube, and is “above the ground” – 5.5 m high columns hold the construction in the air, making room for a depositary and an ergonomic 2 storey parking lot that is capable of fitting 165 cars and 18 bikes.
The decision to leave out the first two floors was based on the experience of renting office premises — panoramic views are much more popular than those of the nearby buildings. All floors of the building should feature director offices, conference rooms, kitchens, recreation areas, two balconies and a large area for open offices, where tenants will be able to create their workspaces according to their needs. The offices will feature 3 m-high ceilings.
The eight-storey, 29 m-high building of almost 5000 sq.m will be constructed using prefabricated and monolithic reinforced concrete, while the exterior will feature ALUCOBON ventilated façade with aluminium composite panels. Windows and display windows will be made of aluminium glass constructions with transparent insulated tempered glass units. For the stairways we are planning solar control systems, while the area under the building will feature a parking, entrances and premises for the administration of the complex. The above-ground parking lot and an open two-storey vehicle storage will be able to hold 153 cars and 18 bicycles.
Energy efficiency class
A
Design & Build:
BIM
Certification:
Green Energy

Construction team:
150
CUBE – a business center created for people who value practicality. For their stable ideas and the ability to operate.
The project of the building was prepared using Building Information Modeling. The key benefit of the digital BIM platform is the opportunity to create an entire model of the building, containing the same standard data and drawings, understandable to all project participants. Such information management helps to avoid misunderstandings, mistakes and project changes during the process of construction, thus reducing the probability of late completion. BIM technology optimises building planning and construction management, increasing efficiency and quality, as well as reducing construction and material costs.












